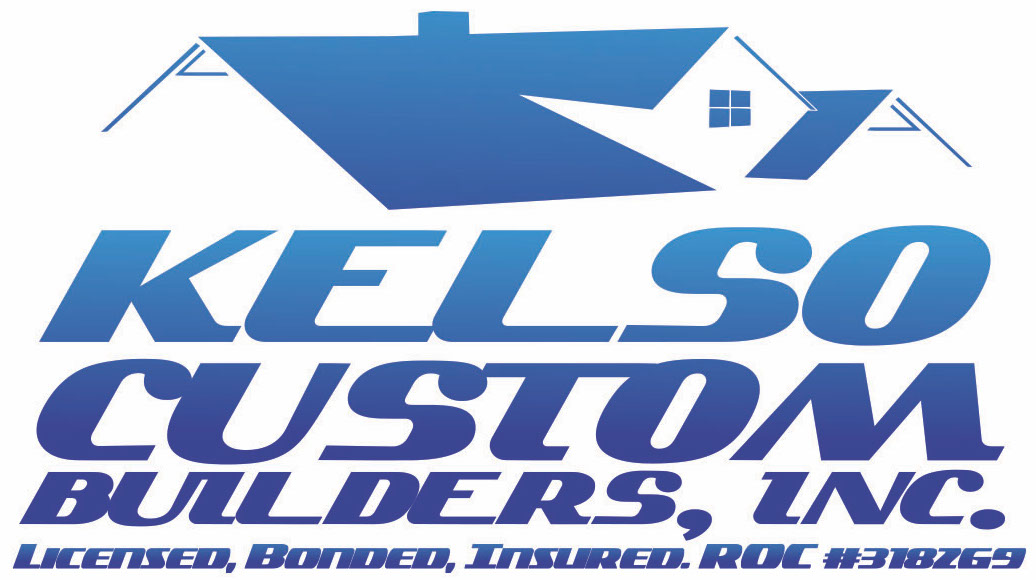Our Services
Design & Permitting
Our Custom Design & Permitting Services Take Care of Every Detail
Whether you have a clear vision of your dream home or you need some inspiration, Kelso Custom Builders, Inc. can help you turn an idea into a blueprint and complete every aspect of your construction project from start to finish. Using your ideas, requirements, style preferences, and budget, as well as our state-of-the-art design software, we create basic floor plans and 3D renderings to help you visualize your future home as it would look post-completion. We offer a higher level of customization with endless architectural and room layout choices that can be instantly altered to reflect your desires.
Once we have a design that you are 100% satisfied with and excited about, we’ll obtain all of the permits required to start construction. We aim to make this process as convenient and efficient as possible for our clients by handling every detail. With decades of experience and in-depth knowledge of local regulations, we avoid zoning issues and other problems that could delay your project.
